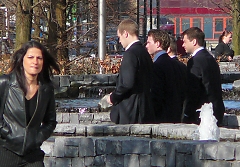|
Canary Wharf’s little sister, originally an eight-acre quay but now extended by a further three acres to connect with
Canary Wharf at its eastern end. Narrower than the other quays of the West India Docks, it formerly separated the Export and
South Docks and was mostly filled with offices and stores rather than warehouses. There was a herring shed on the quayside
from around 1840, but never any trade in herons or with a place of that name. In an early chapter of Docklands redevelopment
Tarmac Properties drew up plans in 1981 for a mixed-use scheme that would cover the whole Heron Quays site, but only the first
two phases were completed. These were high-tech cabins with monopitch aluminium-clad roofs and colourful enamel panelling.
Although generally well received, the buildings were not of the scale and grandeur of neighbouring developments. Despite proposals
to build an apartment complex, the rest of the quay remained empty for more than a decade, mainly owing to uncertainty in
the property market. In 2001 the Canary Wharf Group bought the site from Tarmac and began work on the HQ project, also known
as Canary Wharf South. The scheme consists of five office blocks, of which the three tallest are around 500 feet high. Tenants
include Morgan Stanley, Lehman Brothers and Clifford Chance. Heron Quays station has been rebuilt beneath the HQ2 podium,
with an underground link to the Jubilee Line station via a new shopping centre called Jubilee Place. The neighbouring Jubilee
Park has a moderately pleasing water feature, shown below. The result of all the redevelopment is that, on the ground, the
quay is no longer visually distinguishable from the rest of the Canary Wharf complex.
 |

